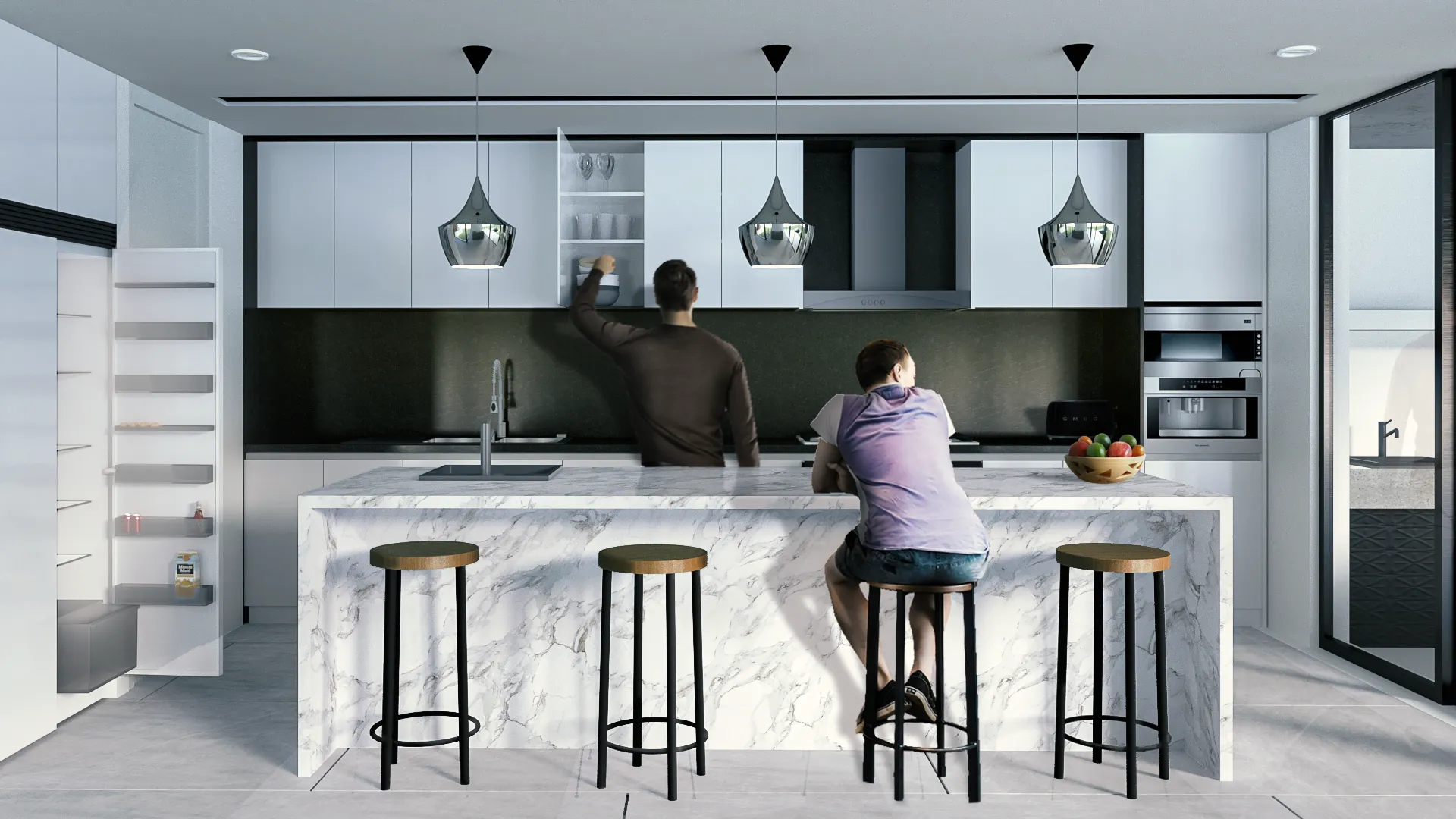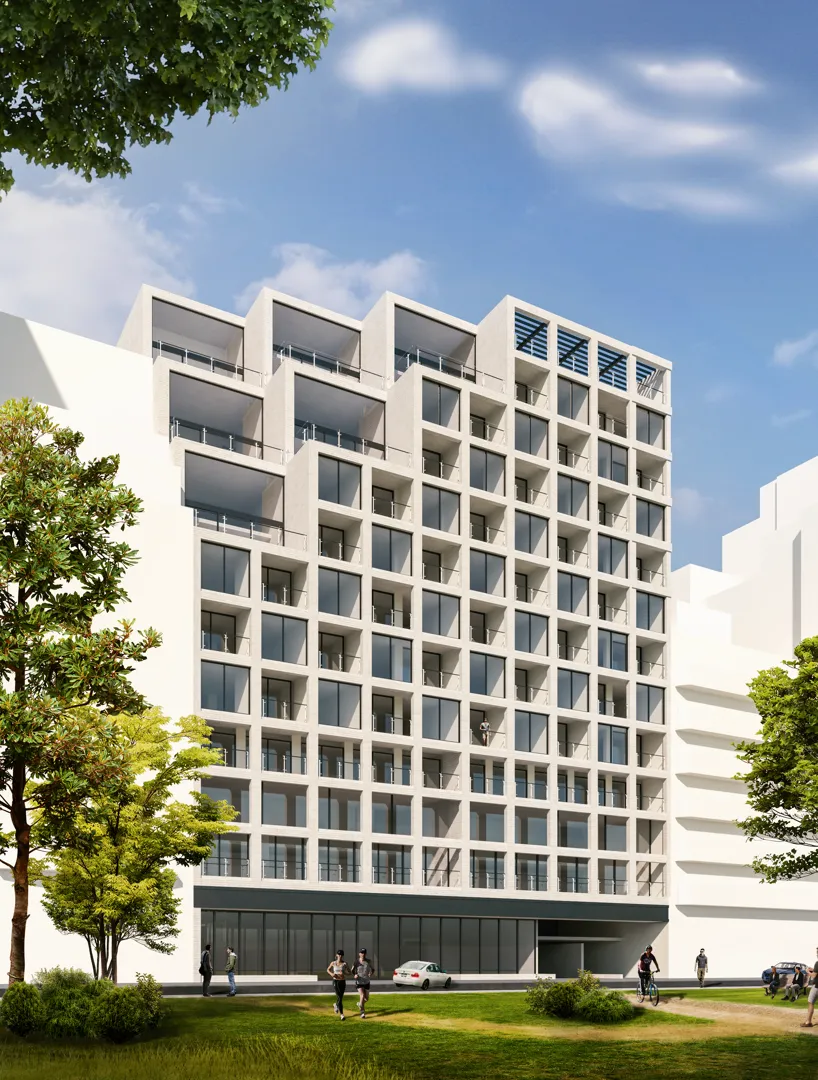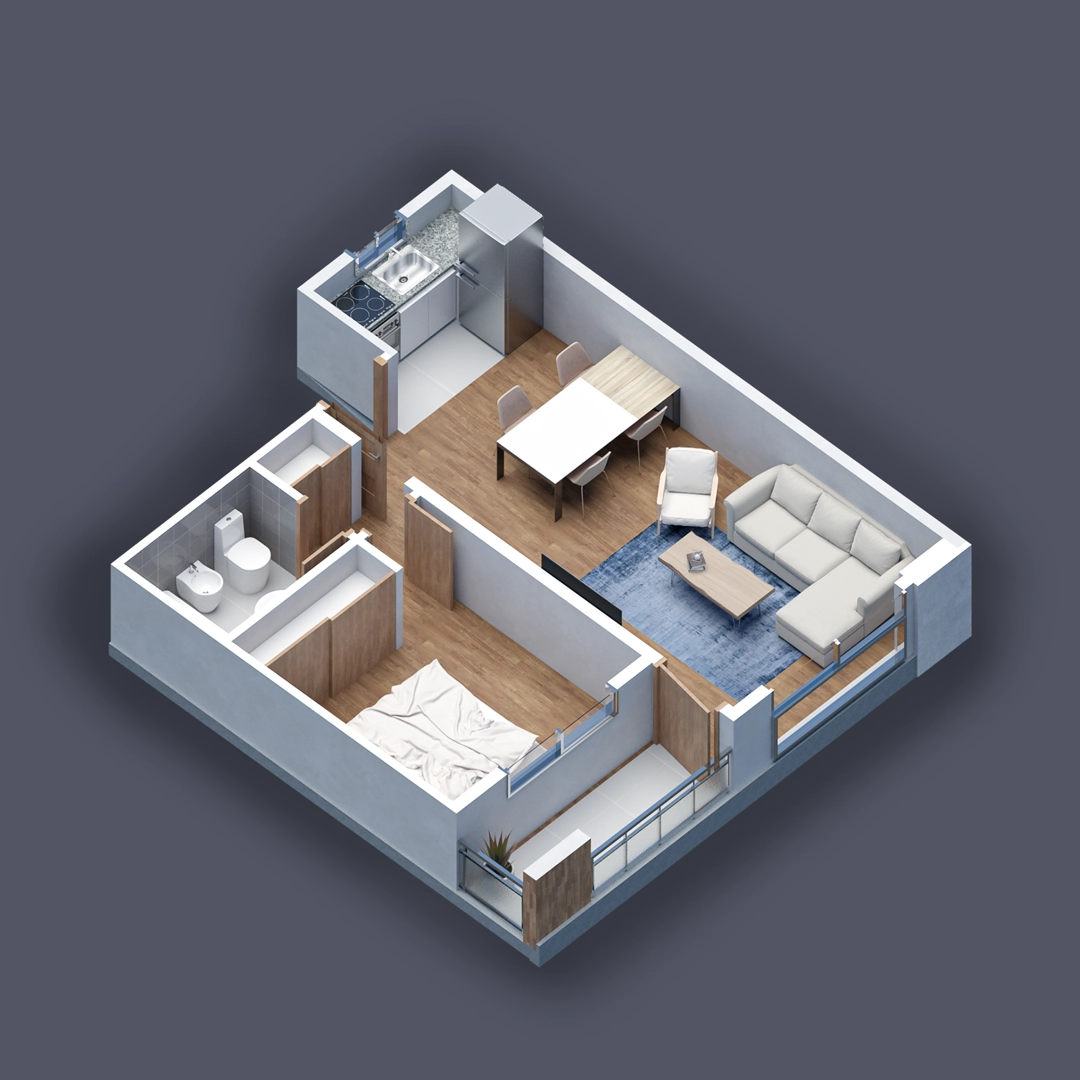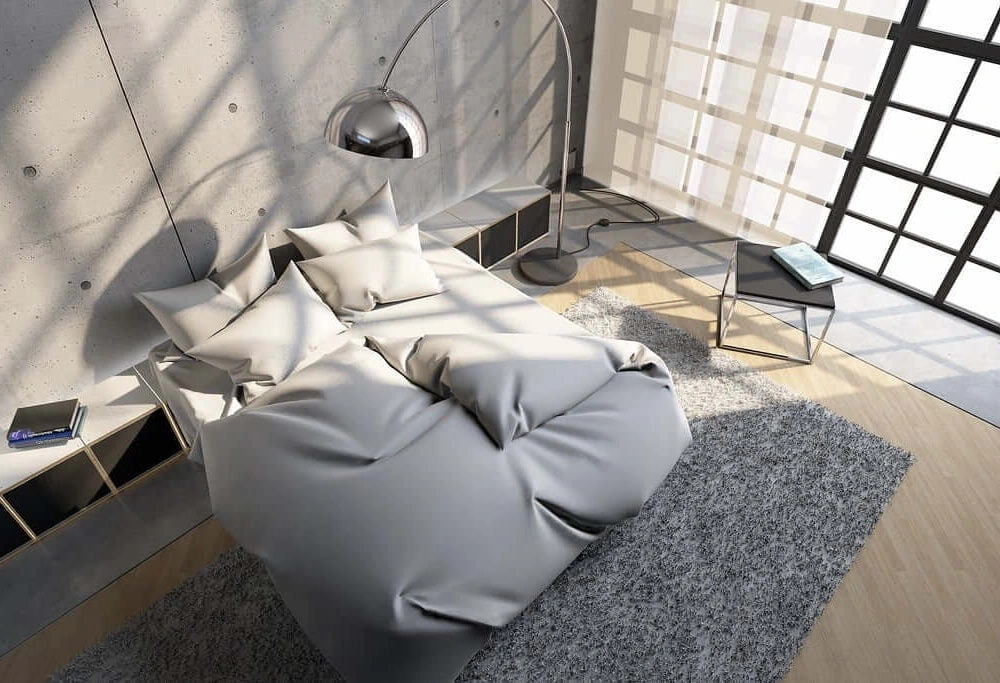Single interior render
Daytime or nightime
3d modelling from scratch
Includes people, furniture, vegetation, artificial lighting
Single exterior render
Daytime or nightime
3d modelling from scratch
Includes people, furniture, vegetation, artificial lighting
3 exterior renders
3 interior renders
30 second video
3d plans
axonometrics
5 exterior renders
6 interior renders
60 second video
3d plans and axonometrics
360° panoramic/virtual tour




Now, as you were able to get a picture of who we are, it is up to you to contact us and lay the foundation for a new and successful business relationship.